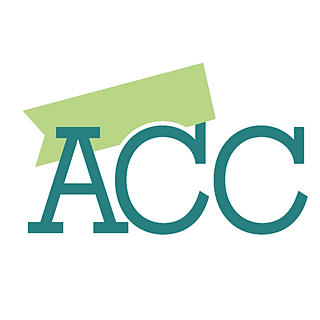Lincoln Unveils Expanded Amenity Plan for Union, Further Elevating Class A Office Project in Mesa, Arizona
- Arizona Contractor & Community
- Aug 22, 2024
- 3 min read
Lounge, conference rooms, spec office suites and golf simulator set for Fall 2024 delivery
Full-service commercial real estate firm Lincoln Property Company (Lincoln) today unveiled plans for an expanded amenity package and move-in-ready speculative office space at Union Building One, the first of four Class A office buildings being developed by Lincoln and Harvard Investments in the heart of Mesa, Arizona’s Riverview District.

Designed by award-winning interior architect McCarthy Nordburg and slated for delivery this fall, the elevated amenities center around “The Clubhouse,” which will add a main lounge, state-of-the-art conference center, bar and kitchen areas, as well as a golf simulator. Two move-in-ready speculative office suites are also being added to the already amenity-heavy project.
“Union was delivered in the middle of the pandemic. It was pre-leased to a national credit tenant, but that entity was bought out and its team went fully remote, negating their need for this space,” said Lincoln Senior Vice President John Orsak. “It’s a common COVID story that was challenging at the time but has become nothing but opportunity. It allowed us to magnify our vision, creating a rare full-building opportunity that perfectly aligns with today’s tenant demands.”

“Union’s expanded amenity package includes everything modern occupiers are asking for – plus an on-site golf simulator,” said Lincoln Director of Real Estate Nick Nudo. “We joke that if you lease space at Union it will take five strokes off of your handicap, but the approach of mixing premier workspaces with opportunities to relax and recharge is the future of the corporate office landscape. Our goal is always to develop office projects that rank among the Valley’s best and brightest, and Union meets that benchmark.”
Totaling 238,348 and four stories, Building One was designed to attract and retain Fortune 500-level companies with institutional-quality advantages such as large floorplates, high ceilings, outdoor balconies and 10-foot vision glass providing sweeping views of the surrounding city and mountains. Building One is also peppered with custom artwork, including commissioned wooden furniture and glass art pieces in the lobby.
“The Clubhouse takes Union to the next level, providing areas to work, eat and play in a space that perceptively mixes hospitality and residential design elements,” said McCarthy Nordburg Associate Partner and Project Manager Ann Lalicker. “Companies have recognized that these types of spaces attract and retain tenants and are gravitating toward that benefit.”
Design features of The Clubhouse include paneled walls, wood floors, bold fabrics and gold accents reminiscent of a golf club. It features lounge, kitchen and bar areas, a golf simulator and a conference center that continues the clubhouse experience alongside state-of-the-art technology and flexibility.
Two move-in-ready speculative office suites offer equally modern features, with plug-and-play options, high-end finishes and design details providing a custom feel for potential tenants. Scottsdale-based Team Icon is the general contractor for both The Clubhouse and the spec suites.
Building One is part of the 28.2-acre Union master plan by Lincoln and Scottsdale-based Harvard Investments. It features indoor-outdoor areas, water features, adjacency to the Riverview Park and Lake, and a direct link to the Rio Salado Pathway. At buildout, the development will total 1.35 million square feet and four Class A office buildings bounded by Cubs Way and Riverview Auto Drive.
Union directly fronts the Loop 202 freeway, two miles from Arizona State University’s main Tempe campus and 10 minutes from Sky Harbor International Airport. The transit-oriented site is accessed by two freeway interchanges at Dobson Road and Rio Salado Parkway. It is surrounded by 1.2 million square feet of retail, restaurants and hotels. It is also walking distance to Wrigleyville West, home of the Chicago Cubs spring training.
Future buildings at Union will range from four to eight stories and from 232,000 to 450,000 square feet, with parking support similar to Building One. Lincoln serves as the project leasing agent and property manager at Union. For more information, contact David Krumwiede or John Orsak at (602) 912-8888.








Comments