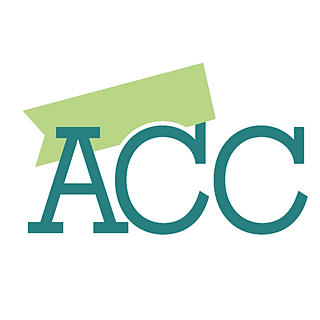Willmeng Wraps Up Expansion of Gilbert Christian High School
- Arizona Contractor & Community
- Jun 13, 2025
- 2 min read
Willmeng Construction celebrated the completion of the Gilbert Christian High School expansion project, which addresses the growing needs of the Gilbert Christian Schools (GCS) community by adding much-needed space for educational and athletic activities. Gilbert Christian Schools has been growing over the last 16 years, expanding from one campus to four, and this much-needed expansion provides more space for learning and extracurricular activities.

“I think the most exciting thing is more kids can be here at Gilbert Christian Schools and that's what we're about,” said Gilbert Christian Schools Superintendent Jim Desmarchais. “We're trying to impact as many lives as we possibly can.”
The expansion at the high school campus adds a new two-story building with a basement, spanning 16,236 square feet. The new expansion is located in an area on campus between the athletic field and the gymnasium. The team completed this challenging project in a very tight timeline, starting work in December of 2024 and wrapping up work in May of 2025.
“Some divine things had to happen to deliver this facility this quickly and I am proud of our team for doing just that,” said Willmeng CEO James Murphy. “I'm really excited about the long-term vision of GCS and continuing to see their model grow in the community. However we can support it. we're going to do that.”
This new facility features classrooms, athletic spaces, and updated utility systems designed to enhance the educational experience for students and faculty. The primary goal of the expansion is to allow more kids to be at Gilbert Christian Schools and with this addition the high school is better equipped to accommodate any increase in students. The project provides a great space for athletes to train and adds needed classroom capacity.
Phoenix-based MRT Design served as the design firm for the project. The building concept evolved from an original three-story design to include one level below grade and two above.
“Going from three levels to one level below grade is simple to say, but the real-world implications of that are many, so the team did an exemplary job of execution on a truly challenging project,” said Murphy. “And adding to that was building on an occupied campus, which is a risky process. I couldn’t be prouder of our team and their efforts getting this delivered to the students at GCHS.”
The scope of work included extensive site preparation. Excavation was required for the basement, utilizing cantilevered shoring and shotcrete walls. Insulated concrete forms were used for structural walls. The exterior features brick veneer, stucco, and EIFS finishes. The interior includes polished concrete, carpet tiles, and high-quality millwork. Modern systems such as HVAC, plumbing, fire sprinklers, and electrical upgrades were installed to enhance functionality and safety.
This project marks the third major construction collaboration between Willmeng and Gilbert Christian Schools. Willmeng previously assisted GCS with the K-8 Greenfield Campus project completed in 2017 and the PreK-8 Val Vista Campus project completed in 2023.
“We keep coming back to Willmeng just because of the great experience we have with them,” Desmarchais said. “They take it to a different level than other places. I definitely feel like they're on our team, which was why we keep on going back to them.”





Comments