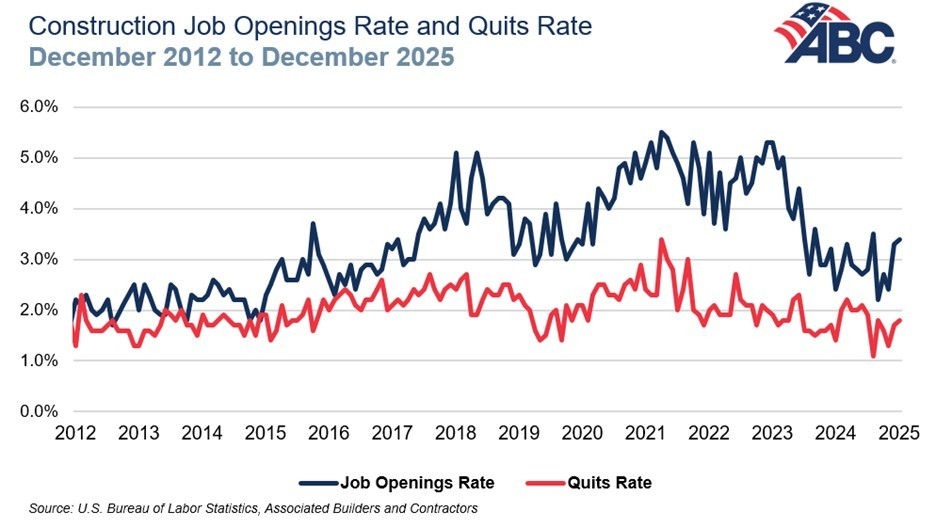Luxury Apartments Coming to Novus Innovation Corridor in Tempe
- Arizona Contractor & Community
- Nov 20, 2018
- 2 min read
Arizona State University (ASU)and Catellus Development Corporation(Catellus) announced an agreement with award-winning, urban residential developer Aspen Heights Partners(Aspen Heights) to build a six-story, 262-unit luxury apartment community in the Novus Innovation Corridor (Novus).Novus is a 350-acre, multi-phased development, which at completion will encompass nearly 10 million square feet of urban mixed-use opportunities, including State Farm’s 2.1-million-square-foot Marina Heights regional hub.
Aspen Heights has retained renowned architecture firm CallisonRTKL to lead the design efforts for the luxury housing community. The CallisonRTKL multi-family team has a global portfolio of projects, including many within mixed-use developments.

“ASU is excited to mark this important milestone in the Novus master development plan,” said Morgan R. Olsen, Executive Vice President, Treasurer and Chief Financial Officer for Arizona State University.“By partnering with top developers like Aspen Heights, we are setting the stage for many future world-class office, retail and multi-family residential projects to realize the innovative vision for the Novus Innovation Corridor.”
Located at the northwest corner of the intersection of Packard Drive and the newly-named Novus Place, the six-story Aspen Heights community will include approximately 27,000 square feet of ground-floor restaurant and retail space on Novus Place and 6th Street, as well as a shared commercial and residential parking garage.
“The retail component of this mixed-use project is the initial leg of a multi-block urban retail center called Novus Place,” said Charley Freericks, Senior Vice President, Catellus. “Stretching from University Drive on the southern border to Rio Salado Parkway on the north, this part of the Novus Innovation Corridor will provide shopping, dining, entertainment and strolling opportunities in an environment that features enhanced paving, landscaping and other pedestrian amenities.”
Residents of the community will enjoy a rooftop amenity deck, pool, and lounge with tremendous views of A Mountain and Sun Devil Stadium; an outdoor terrace overlooking Novus Place; and two active resident courtyards.
“Aspen Heights aims to deliver not only a stellar resident experience, but a project that truly works in a complementary manner with the larger, bold vision for the Novus Innovation Corridor,” said Greg Henry, CEO of Aspen Heights. “Our goal is to build an upscale, urban experience where residents and the community want to come, engage and challenge themselves to reach their fullest potential.”
Freericks notes that Aspen Heights’ experience will help set the desired tone and achieve the right product mix: “Aspen Heights’s experience in developing significant residential projects provides great insights for this ‘Urban Village’ phase and will play a critical role in setting the tone for Novus Place. The balance of ground-level spaces will be available for retail service, specialty and high-quality dining experiences across multiple price points, fitness providers and other businesses, in addition to tremendous outdoor experiences for pedestrians, bicyclists and more.”
Phoenix Commercial Advisors has been hired to handle all retail leasing for this component of the Novus development.
Catellus initiated site preparation and infrastructure activities to support Aspen Heights and other planned Phase III projects in August, while Aspen Heights is expected to break ground on the residential and retail components in the first quarter of 2019. Aspen Heights has selected Phoenix-based Hardison/Downey Construction to build the residential complex.
For more information about the Novus Innovation Corridor, visit www.NovusASU.com. For specific information regarding development or retail leasing opportunities, call (480)566-9900 or email NovusASU@catellus.com.







Comments