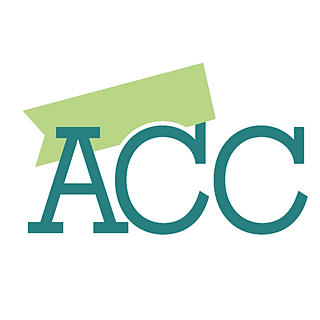Architect’s Perspective: Phoenix’s Carnegie Public Library: A Legacy of Learning
- Arizona Contractor & Community
- Jun 30, 2023
- 2 min read
Doug Sydnor, FAIA
The Carnegie Public Library has been an impressive edifice on the State government mall fronting Washington Street since 1908. Aligned on the main east-west boulevard that connects Downtown Phoenix with the Arizona State Capitol, mystery surrounds this handsome community resource. Let’s explore its origins to understand how it came to fruition and the evolution of its uses.

The building’s story begins with Andrew Carnegie, an extremely wealthy industrialist and philanthropist. This Scotsman moved to Pennsylvania in 1848 and built the nation's largest steel manufacturing company. He started his philanthropy, which included establishing free public libraries in 1870. Carnegie sold his steel company to J. P. Morgan in 1901 for the sum of $450 million, which equates to about $303 trillion today.
Carnegie, who would become “The Patron Saint of Public Libraries,” then founded a corporation that would eventually fund 2,509 libraries worldwide, including 1,679 in the U.S. In Arizona, Carnegie grants built four libraries whose funding levels reflected the communities' populations: Prescott ($4,000) in 1899, Tucson ($25,000) in 1899, Phoenix ($25,000) in 1904, and Yuma ($10,000) in 1917.
The four-acre parcel for a Carnegie Public Library in Phoenix at 1100 West Washington Street, called Neahr’s Park, was donated by Mr. Neahr. To design the library, the city commissioned architect William R. Norton, who had created the W.R. Norton House at 2222 West Washington in 1895, located within the West Capital Addition subdivision. Norton came to Phoenix from Los Angeles to recover from pneumonia and had designed an apartment building in Sunnyslope, a tuberculosis camp located north of Phoenix. He is also known for his architecture in Globe, Prescott, and Winslow.

The Phoenix City Council wanted to revise Norton’s design and hired William H. Reeves at Reeves & Baillie, a Peoria, Illinois-based architectural firm. In 1906, for unknown reasons, the project was given to local architect James M. Creighton of Millard & Creighton. The plans were approved in April 1905, and construction was completed for the library's dedication on February 14, 1908.
Carnegie Library, a tall one-story structure with a fully finished basement, is a prominent focal piece in a landscaped park with shade trees. The building is entered from the north side with a rising grand staircase of concrete flanked by a pair of tall cast iron lanterns that leads to a recessed sheltered entry.
At the entrance is a grand lobby topped with a decorated circular skylight. From this vantage point, the public can view through arched openings all the library’s internal offerings, with staff strategically positioned to assist the public.
To read the rest of this article, you are invited to purchase the digital issue here.
This article originally appeared in the bimonthly Arizona Contractor & Community magazine, Jan/Feb 2023 issue, Vol. 12, No. 1.








Comments