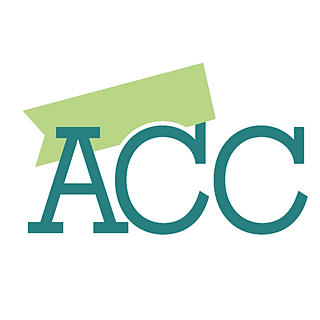Chandler School District Celebrates Groundbreaking of Reimagination Project at Galveston Elementary
- Arizona Contractor & Community
- Oct 26, 2023
- 3 min read
Ground was recently broken for the reimagined Galveston Elementary School, part of the Chandler Unified School District. Project partners architect Orcutt | Winslow and general contractor McCarthy Building Companies are leading design and construction efforts.

The $25 million, 72,000-square-foot rebuild of the elementary school located on 11 acres at 661 E. Galveston St. in Chandler, Ariz., has been redesigned for the 21st century and will replace the school that originally opened as one of the first elementary schools in Chandler in 1963.
The school serves approximately 400 students in grades pre-K through 6th grade. The plans were influenced by months of meetings with community members and a desire to rethink conventional approaches to education. The new school will have a capacity of 750 with room to expand with four planned flex classrooms.

“It is a dream come true to lead an amazing staff in the process of helping to design and build a state-of-the-art school that will help our students become future ready,” said Principal Tony Alcala, who attended Galveston Elementary School as a child. “At Galveston, we are rich! We are rich in knowledge, culture, engagement, community support, and above all, Pride. On behalf of our students, past, present, and future I say, we are ready! Go Lions!”
“The Galveston community is so important to Chandler, and we are excited to be breaking ground on a rebuild,” said Frank Narducci, CUSD Superintendent. “We are especially proud of the fact that Galveston’s rich history and culture will be embedded throughout this state-of-the art, 21st century project.”
The new Galveston Elementary School will be the district’s third two-story elementary school. Grades 1-3 will be on the first floor, and grades 4-6 on the second with wide hallways on both floors and spaces for students to hang out. Both pre-K and kindergarten classrooms will be attached as one-story components to the main two-story classroom building.
The gateway to campus is the administration building, which features security upgrades and also includes the nurse’s office. There will be no single library or media center. Instead, there will be multiple “literacy rooms” with grade-appropriate books. Each grade level is essentially in its own learning area where three classes can interact.
The third building houses the multi-purpose area that will host community events, performances and sports. Attached to the multi-purpose area is the cafeteria and kitchen. There will be a divider separating the two large rooms that can be opened up if additional space is needed. The multi-purpose space was designed so physical education classes could take place at the same time lunch is being served, which is unique. Additionally, there is an amphitheater located outdoors next to the multi-purpose room and an outdoor dining area.
The multi-purpose room will also have its own public entrance so if members of the community are using it they will not need to walk through the entire campus. The Chandler CARE Center at Galveston will remain, virtually the same as it is today but fenced off without direct access to campus.
“Safety is our top priority while building this new facility on an active campus,” said Andrea Ramos, project director for McCarthy. “We also like to give students and staff a preview into design and construction activities whenever possible. With the community playing an active role in the reimagination of this campus, we look forward to having the students play an active role in this project. Whether it be signing the beam at topping out or engaging in hands-on STEM activities related to facility construction, we’re eager to work with the young Galveston Lions.”
Galveston students will continue to learn in current classrooms while the new school is being constructed where the athletic fields are now. Once the new school opens, the current school will be demolished to make way for new athletic fields.
“The current school has served the Galveston community very well for several decades. The reimagined Galveston Elementary replacement school retains that strong community focus, and offers highly flexible, collaborative, and innovative learning environments that will help personalize learning experiences for students,” said Saravanan Bala, principal at Orcutt | Winslow. “The design for the new school utilized a collaborative process that helped amplify the community’s voice. Orcutt | Winslow is proud to have partnered with CUSD#80 and McCarthy Building Companies on the rebuild of Galveston Elementary.”
The rebuilding of the campus is expected to be completed in October 2024 with demolition and construction of new athletic fields scheduled for completion in October 2025.








Comments