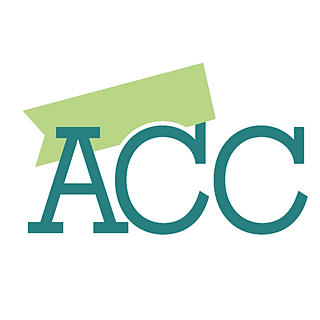New $1 Billion Optima McDowell Mountain Village Residential Project in Scottsdale
- Arizona Contractor & Community
- Jan 12, 2023
- 3 min read
The new project will consist of six (8)-story residential buildings totaling approximately 1330 apartment and condo units plus retail/restaurant space on Scottsdale Rd and top amenities.
Cushman & Wakefield announced the firm has advised Optima in the acquisition of a 22-acre development site on the southeast corner of Scottsdale Rd and the Loop 101 freeway in Scottsdale, Arizona.

Chicago-based Optima is constructing a new luxury mixed-use residential project named Optima McDowell Mountain Village™ on the northern Scottsdale site. The project will consist of six (8)-story buildings totaling approximately 1,330 residential units plus 36,000 square feet of commercial space plus top amenities. Four of the buildings will be rental apartments and the other two are for-sale condominiums. The unit mix will consist of studios, one-bedroom, two-bedroom and three-bedroom units that range from 775 to 2,025 square feet.
Optima acquired the land from John Lund for $44.75 million. The site was originally proposed for three new car dealerships. Managing Director Don Arones with Cushman & Wakefield in Phoenix represented the buyer and Marty De Rito of De Rito Partners, Inc. represented the seller in the transaction. The project was recently approved by the city council and is estimated to cost up to $1 billion.
"This will be a world-class residential project and will provide needed upscale housing to the many employers in the growing Scottsdale area and surrounding communities. The property is strategically located along the freeway that will also make it very convenient for residents to access any destination,” said Don Arones.
Designed by award winning architects David C. Hovey, FAIA and David Hovey, Jr. AIA, Optima McDowell Mountain Village is comprised of six concrete-framed condominium and apartment buildings with undulating landscaped facades that echo the shapes of the McDowell Mountains.
Each of the six buildings will contain its own resort-style amenity offering which will include a rooftop deck with a 50-meter Olympic-length swimming pool; a sauna, spa, and cold plunge; a running track that will follow the perimeter of the roof; outdoor fireplaces; lounge seating; outdoor kitchens with barbecues and dining spaces and sheltering arbors covered with vines. Every rooftop will offer spectacular views of the McDowell Mountains to the east, vibrant sunsets to the west, Pinnacle Peak to the north and Camelback Mountain to the south.
The ground-floor level of each building will be similarly outfitted with spacious, well-appointed lobbies; a fitness center and yoga studio that look out over the lushly landscaped courtyard; a sauna and steam room; a residents’ club with game room and theater; an indoor basketball and pickleball court; an outdoor pickleball arena; a golf simulator; an outdoor putting/chipping area; indoor and outdoor kids’ play spaces; a massage room; a dog park and pet spa; and a business center and conference room.
With views of the majestic McDowell Mountain range as the backdrop, the location is just a five-minute drive to the shopping, dining and entertainment destinations of Scottsdale Quarter and Kierland Commons. Being adjacent to the Loop 101 Freeway and just two minutes from the SR-51 Highway and ten minutes away from the I-17 Highway will allow residents to be just 15-25 minutes from Downtown Phoenix, Glendale, Old Town Scottsdale, Tempe, Mesa, and Phoenix Sky Harbor Airport. Also, the development will feature a bicycle and pedestrian path around the perimeter of the development that will connect to the bicycle and multi-use paths of the City of Scottsdale Bicycle Master Plan.
Parking at McDowell Mountain Village will be 100% underground and Optima will also be developing a new roundabout on Mayo Blvd.








Comments